2001 Preservation Awards
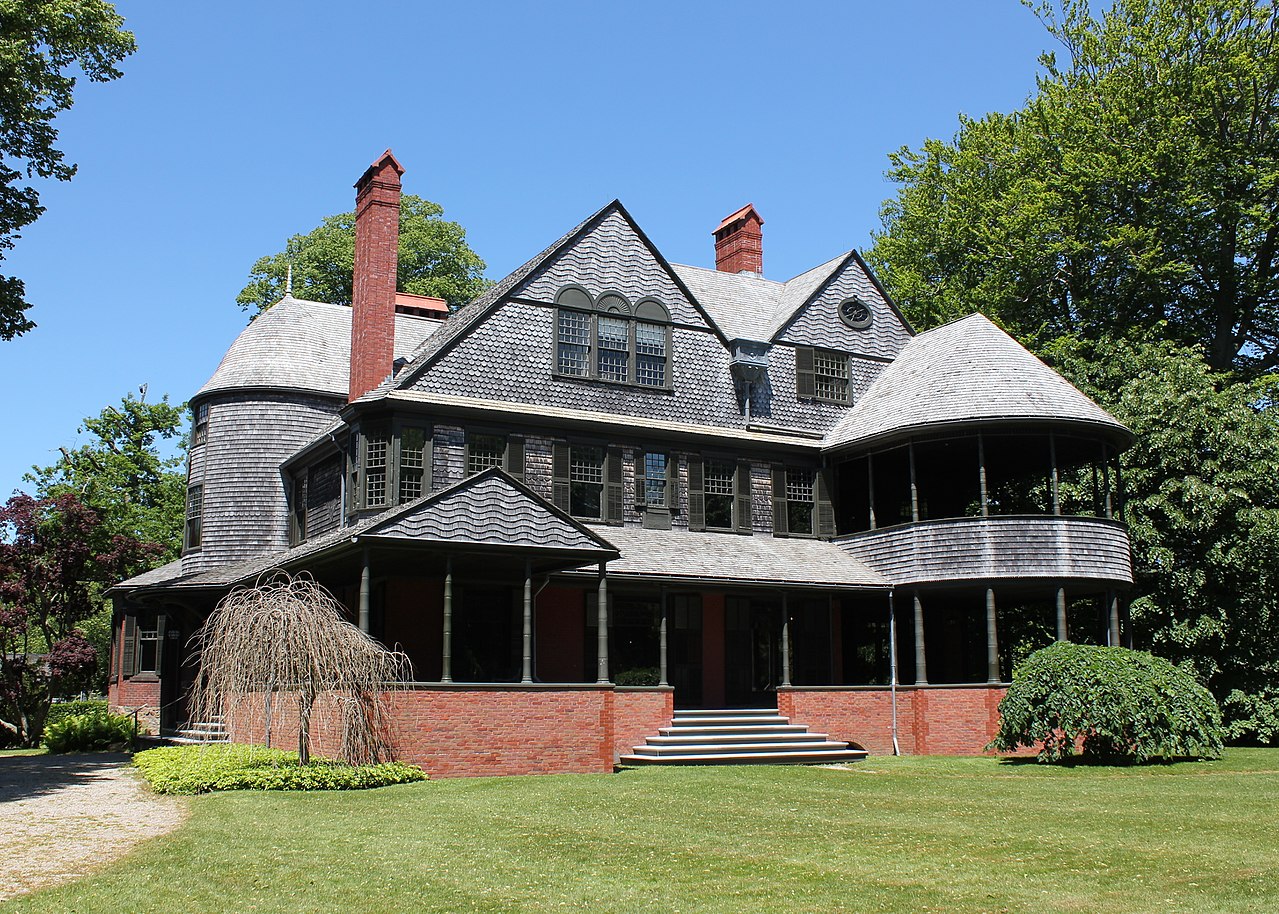
Isaac Bell House
Newport, RI
AWARD for the magnificent exterior restoration and the educational use of the ongoing interior restoration of this exemplary 1883 shingle style residence designed by architects McKim, Mead & White.
Constructed in 1883, the house is widely acclaimed as one of the finest and most intact examples of domestic shingle style architecture in the United States. Designed by the pre-eminent architectural firm McKim, Mead & White as a summer “cottage,” the house had slid into genteel decay when the Preservation Society of Newport County purchased the property in 1994 and began a major capital campaign for its restoration. Through vintage photographs, archaeological evidence, and paint analysis, the architectural team reshingled the entire exterior of the house in the elaborate original patterning, reinforced the house structurally, replicated missing elements and repainted the wooden trim. The interior restoration is an ongoing project used as a textbook study for preservation professionals and for guided tours to the public. The elaborate original wall fabrics, wallpaper, glazing, and decorations are being duplicated by such firms as Scalamandre. The natural rattan wall coverings were rewoven in China and installed by imported Chinese workmen. Completion of the interior work will require several more years.
Website: Isaac Bell House
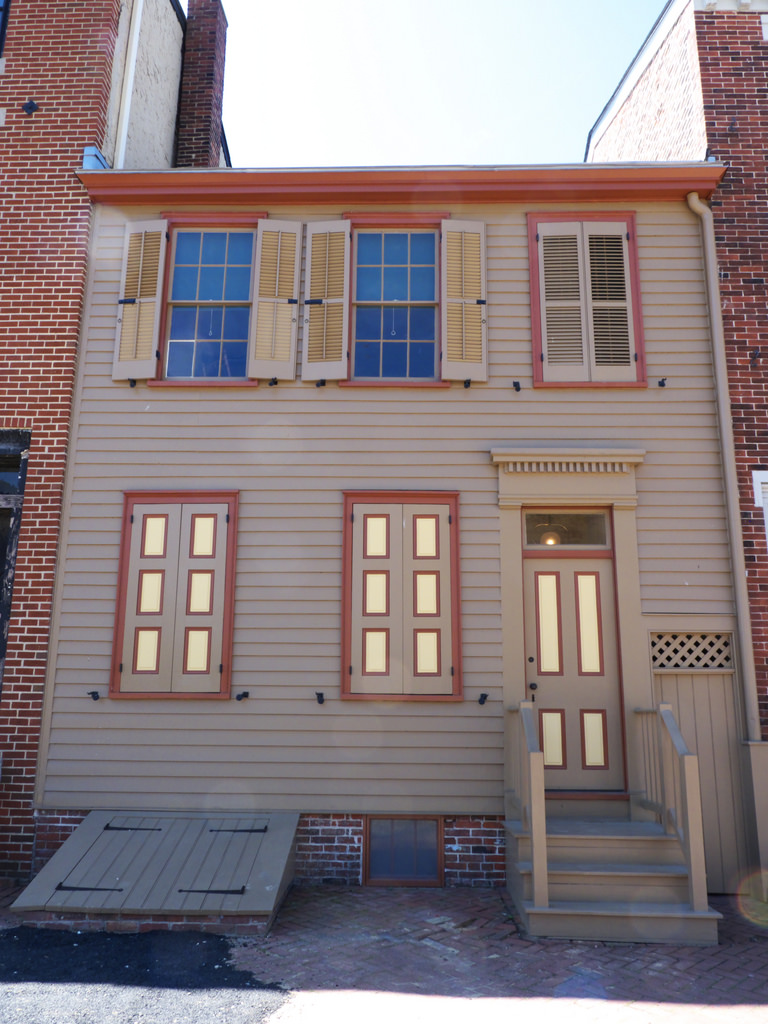
Walt Whitman House
Camden, NJ
AWARD for the stabilization and complete restoration of this modest 1846 frame row house and its interior furnishing as a museum appropriate to the period of Whitman’s residence
This modest wooden-framed structure built in Greek-revival style was the only home ever owned by Walt Whitman. A New Jersey Historic Trust grant funded the restoration, a project that involved shoring the foundation, replacing wood beams decimated by termites, repairing all wood and plaster, replacing historic lights and plumbing fixtures, repainting the interior and exterior to historic colors, and wallpapering with papers specially printed to duplicate the wallpapers as recorded in historic photographs. The house is open to the public and attracts regional, national and international visitors.
Website: Walt Whitman House

Glessner House
Chicago, IL
COMMENDATION for the careful restoration of the courtyard of this finest surviving example of architect H. H. Richardson’s domestic commissions
Designed in 1886 by the renowned architect Henry Hobson Richardson, the Glessner House is the finest surviving example of his urban domestic designs and a world-famous example of Romanesque revival architecture. The house has long been open to the public under institutional ownership, currently the Glessner House Museum, with much of the original interior and furnishings intact. Controversial in its day, the house is designed to appear as a fortress from the street with its activities revolving around a spacious, enclosed, interior court, which had been modified over the years. Aided by a Getty grant, the courtyard was meticulously restored, with its grade lowered to the original level, paving replicated, missing porches rebuilt, and facades cleaned, stabilized, and repointed. Visitors can once again appreciate the importance of the courtyard as an architectural experience of the house.
Website: Glessner House Museum
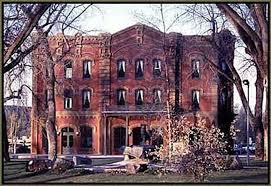
Grand Union Hotel
Fort Benton, MT
COMMENDATION for the preservation and exterior restoration of this grand but long vacant 1882 landmark and its reopening for its original use as a luxury hotel
There were grand ambitions in 1882 for this small western town when this luxury hotel was erected at a cost of $50,000, opening with the biggest party Montana Territory had ever seen. When the railroad bypassed the town, however, the hotel’s fortune declined, but through bankruptcies, prohibition, and other adversities, it continued to operate as a hotel until closed in 1983. Abandoned until 1995, the building was purchased by James and Cheryl Gagnon and painstakingly restored over a three-year period under supervision of the Montana State Historical Society and the National Park Service. The exterior has been carefully refurbished, the lobby brought back much to its original appearance, and the hotel rooms re-created in an adaptive historic character. This National Landmark is once again open for its original purpose as a luxury hotel.
Website: Grand Union Hotel
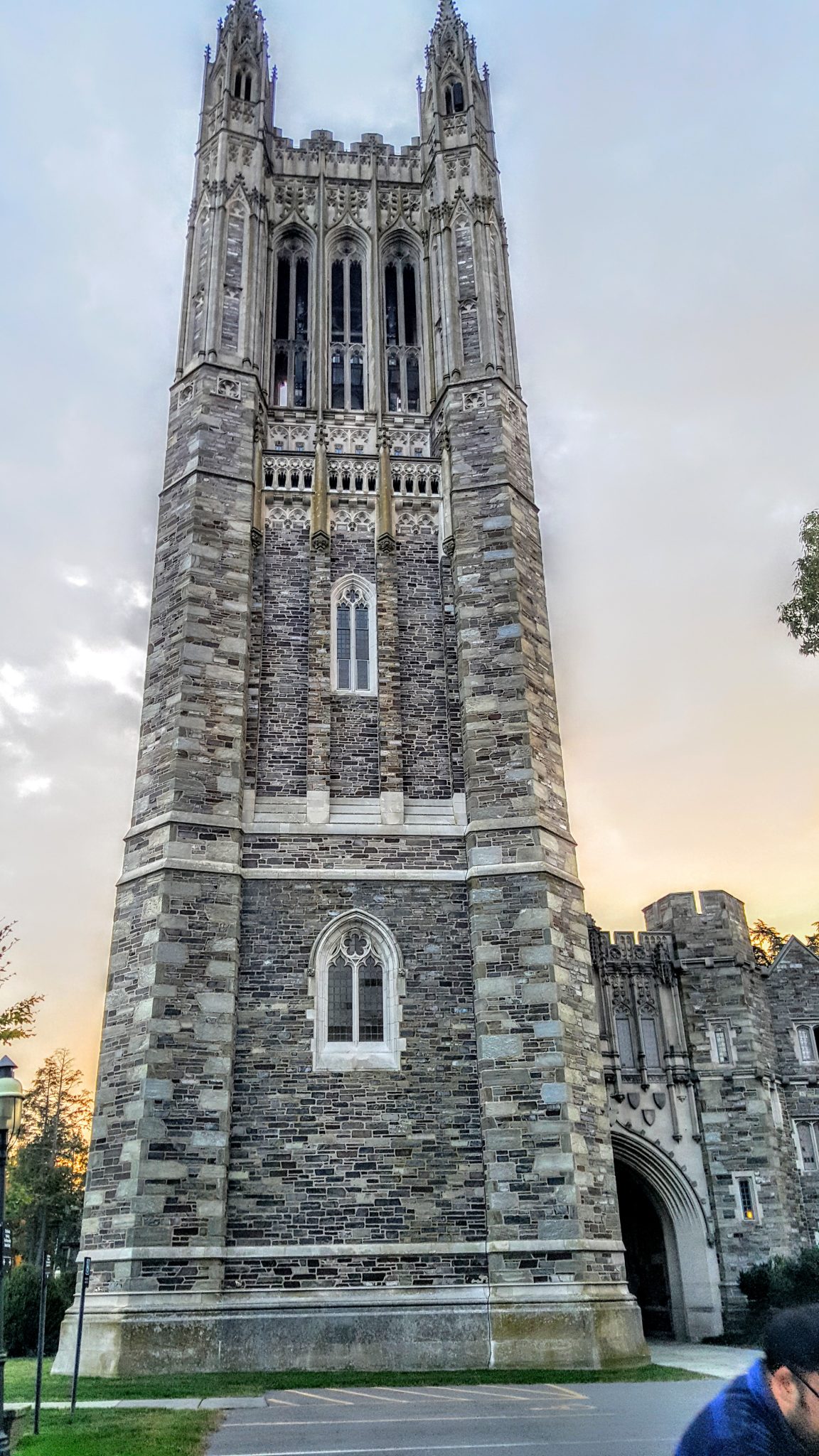
Cleveland Tower at Princeton University
Princeton, NJ
COMMENDATION for the major restoration of this 1911-13 Gothic carillon tower designed by architect Ralph Adams Cram as a strategic campus landmark.
This elaborate gothic revival tower dominates the Graduate College and is a landmark on the Princeton campus, rising to a height of 173 feet. It is a memorial to President Grover Cleveland designed by the noted architect Ralph Adams Cram in 1911-13 as part of a gothic ensemble. When a sizeable piece of the tower fell off in 1997, the University commissioned a thorough study of the tower’s condition and a plan for its restoration. In an unusual step, qualified contractors were invited to participate in the study so they would be knowledgeable and comfortable in submitting bids for such a major project. Following a stone-by-stone survey, the restoration architects and the selected contractor erected scaffolding around the tower, replaced rusted iron pins, recarved and replaced missing or eroded limestone and schist elements, and cleaned and repointed the original stone. This textbook restoration can now serve as a model for the preservation of similar stone structures in future years.
Website: Graduate College Tower
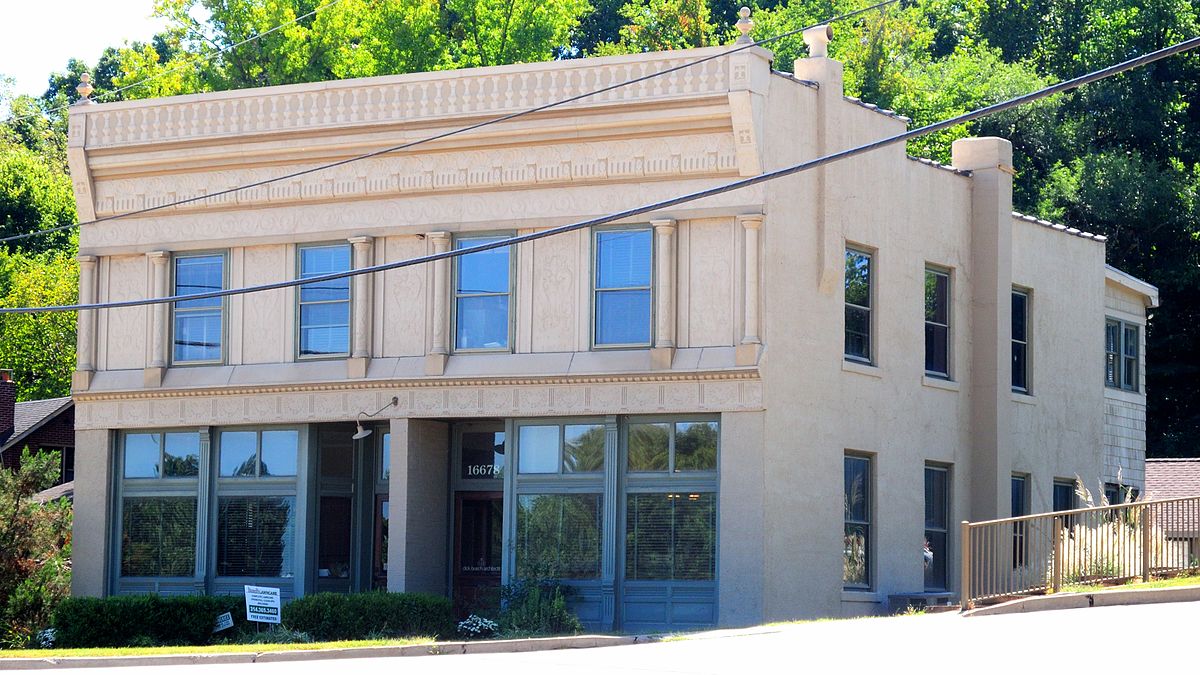
Farmers State Bank
Chesterfield, MO
COMMENDATIN for the meticulous exterior restoration and adaptive reuse of this gem of a 1914 rural bank building.
This modest bank building was the pillar of its small rural community west of St. Louis when it was constructed in 1914. The structure also housed the post office and business office of the builder. After the bank closed in the 1950’s, the building was crudely adapted for apartments and lost much of its original facade and fine ornamental sheet metal decoration. The structure was recently purchased by architect Lauren Strutman for conversion into offices for her firm. With the aid of historic photographs discovered at a critical juncture, she was able to replicate the missing facade elements with great accuracy, even replacing the finials at the corners of the rooftop balustrade. Now in the midst of fast-growing St. Louis suburbs, the bank building is a reminder of the importance of historic commercial buildings in rural areas and an encouragement to the preservation and restoration of such structures engulfed by urban sprawl.
