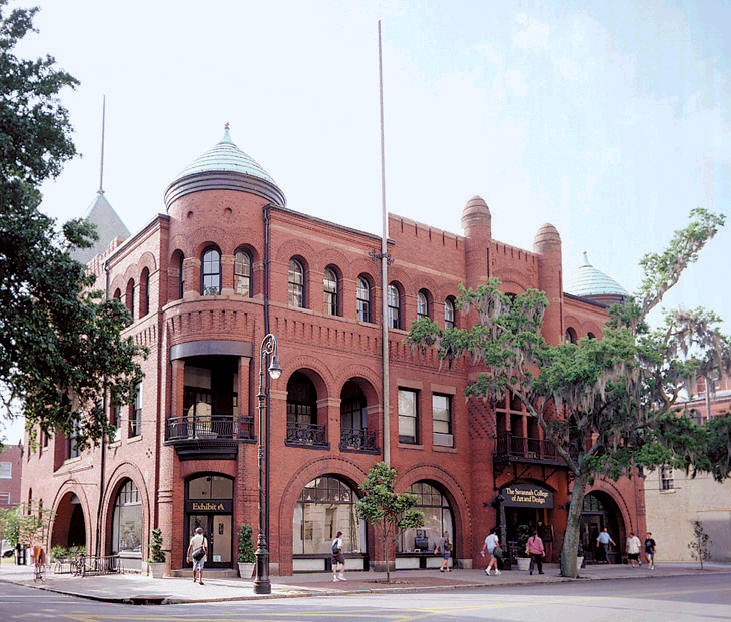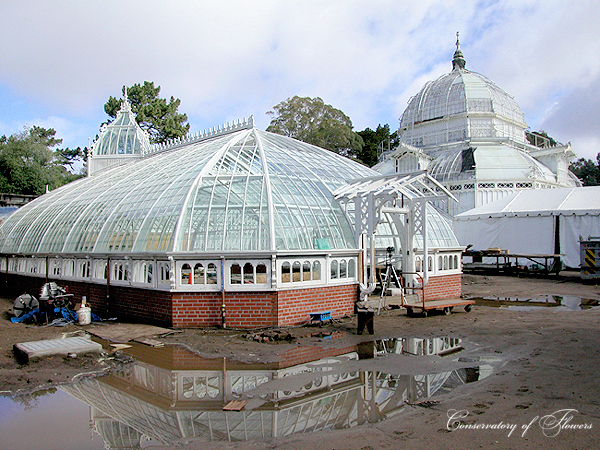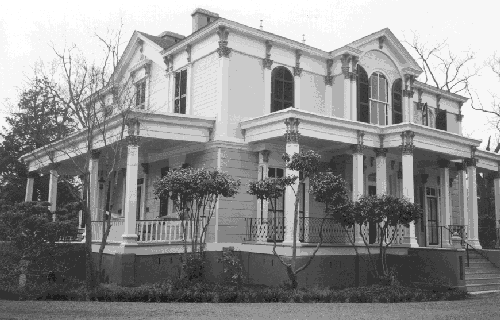2004 Preservation Awards

Savannah College of Art and Design
Savannah, GA
AWARD for the restoration and adaptive reuse during the past 25 years of 23 Victorian era buildings comprising the campus of the College, thereby not only preserving these historic structures but also contributing significantly to the revitalization of Savannah’s urban fabric
For the past 25 years, the Savannah College of Art and Design has pursued a remarkable program of acquiring more than 23 historically important buildings, restoring them, and adapting them for the College’s various uses. These structures represent a virtual textbook of architectural styles popular during their 1840 to 1912 period of construction, ranging from Greek, Egyptian, and Moorish to Romanesque and classical revival. The buildings were erected for a similarly wide range of purposes; they include an armory, a jail, a bank, a synagogue, schools, residences, office buildings, and warehouses. Many were landmarks in their own day, serving as anchors for their squares or neighborhoods.
Today these buildings in their original locations are incorporated seamlessly into the City’s historic urban fabric, while at the same time comprising a college campus. Their preservation and renovation has had a significant impact on the City’s preservation movement and has contributed to the revitalization of five historic districts in which they are located. The magnitude of this program and the dedication of the College have not only served the College’s 6,200 students but have also saved many obsolete structures that might otherwise have been demolished.
Website: SCAD

Conservatory of Flowers
San Francisco, CA
AWARD for the faithful restoration over eight years of this enormous 1879 wood-and-glass greenhouse, which is the oldest extant public conservatory in North America and a rare example of a Victorian era prefabricated structure.
In 1995, a 100-mph storm so severely damaged San Francisco’s Conservatory of Flowers that the building was closed to the public. A subsequent inspection revealed that years of moisture had extensively rotted the infrastructure of this enormous wood-and-glass botanical greenhouse. The Conservatory was erected in l878-79 in Golden Gate Park by Lord & Burnham of Irvington, New York, from prefabricated parts originally acquired by James Lick for his country estate before his death. The Conservatory is a rare surviving example of a major Victorian-era prefabricated building and is the oldest extant public conservatory in North America.
Following its closure, a $25 million fundraising campaign was launched for the Conservatory’s restoration. The building was placed on the World Monument Fund’s list of the 100 most endangered sites, one of the few American structures on the list. During the eight-year restoration, special attention was given to replacing rotted wooden members with the hand-graded selection of 2,000 elements custom milled from aged redwood logs, to compensating for structural settlement during restoration planning, and to protecting ancient plant specimens in situ during the work. Since its reopening in September 2003, the Conservatory has hosted over 200,000 visitors.
Website: Conservatory of Flowers

The Mount
Lenox, MA
AWARD for the exterior restoration (including greenhouse and gardens) and the ongoing interior renovation of this 1902 National Historic Landmark, which is the realization of the architectural, interior, and landscape design principles of author Edith Wharton and architect Ogden Codman.
Over the decades, The Mount, with three acres of overgrown formal gardens, a collapsed greenhouse, and numerous outbuildings, had fallen into sad decay. Constructed in l901-02 as the country home of American author Edith Wharton, The Mount is the only property that Wharton designed and built from a scratch, in collaboration with architects Ogden Codman and Francis Hoppin. The estate was Wharton’s opportunity to realize the design principles espoused in her influential works, The Decoration of Houses and Italian Villas and Their Gardens. During her decade of residence there, Wharton wrote six novels, including two of her most famous, as well as three non-fiction books, and numerous short stories.
In 1997 Edith Wharton Restoration began a $9.6 million refurbishing of the estate with funding from numerous public and private sources, including one of the largest grants ever made by Save America’s Treasures. With consultation from professional preservationists in several fields, the exterior of the 42-room mansion, including greenhouse and formal gardens, has been restored, with work on the principal interior rooms now also completed. One of only 5% of National Historic Landmarks dedicated to women, The Mount has attracted over 30,000 visitors in each of the past two years.
Website: The Mount

Mount Pleasant
Hague, VA
COMMENDATION for meticulous restoration from a virtual ruin of this 1886 Queen Anne country house and outbuildings to their original splendor.
Mount Pleasant is a grand Queen Anne country house constructed in 1886 by John Crabbe, a successful Baltimore dry goods merchant, on land that belonged to the famous Lee family for six generations. Based on published architectural illustrations, the house was assembled from prefabricated parts and had its own acetylene gas plant to fuel its gasoliers. After leaving the Crabbe family, the house survived almost 30 years of abject neglect until purchased by Mr. and Mrs. William Carden in 1994.
The complete restoration of the property included the barn/carriage house, well house, and smokehouse, as well as the main house. Missing ornamental elements were meticulously duplicated, and restoration of stained glass, faux finishes, and wall coverings was undertaken. Historic exterior and interior color schemes were respected. The house is now available for tours by interested parties.

Wilds-Edwards House
Darlington, SC
COMMENDATION for restoration of this 1857 Italianate villa, an early example of this style in the South, designed by architect/builder J.L. Clickner.
Constructed in 1856-57, the Wilds-Edwards House is an early and rare example of the Italianate villa in South Carolina. Built from plans provided by New York architect/builder J. L. Clickner, the 14-room house boasts cast iron porch railings and Corinthian columns fabricated in New York. The house and its three dependencies remained in the Wilds and Edwards families for 127 years until purchased by Jeffrey Kimbrell in 1999.
A complete restoration of the house required replacement of rotted and deteriorated wooden members and decorative plaster ornamentation. Restoration of paint and other finishes throughout the exterior and interior was undertaken. Systems replacement was achieved without violating the architectural integrity of the structure. The house is now open for tours by interested professionals and members of the public.
