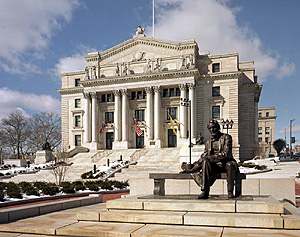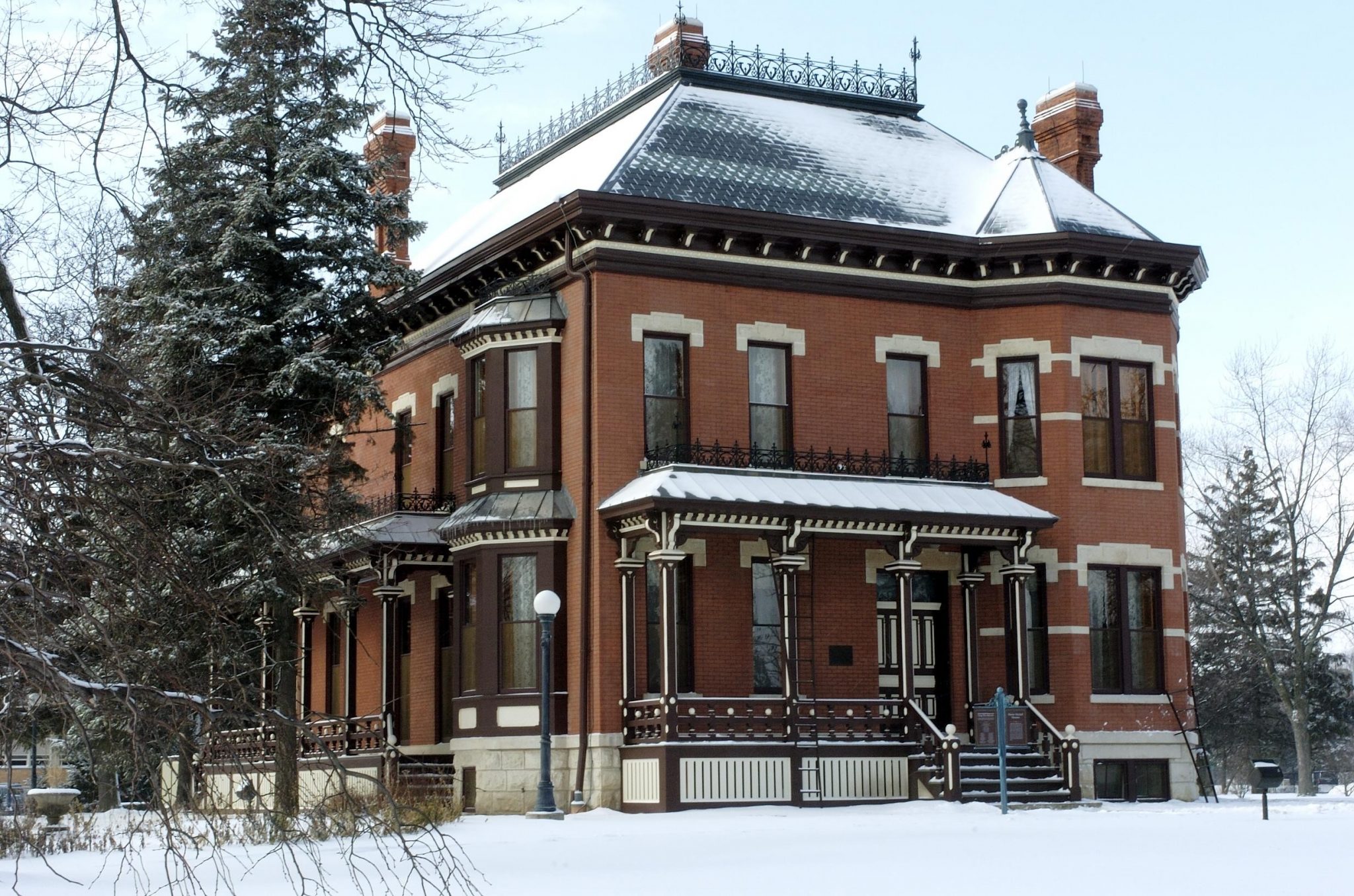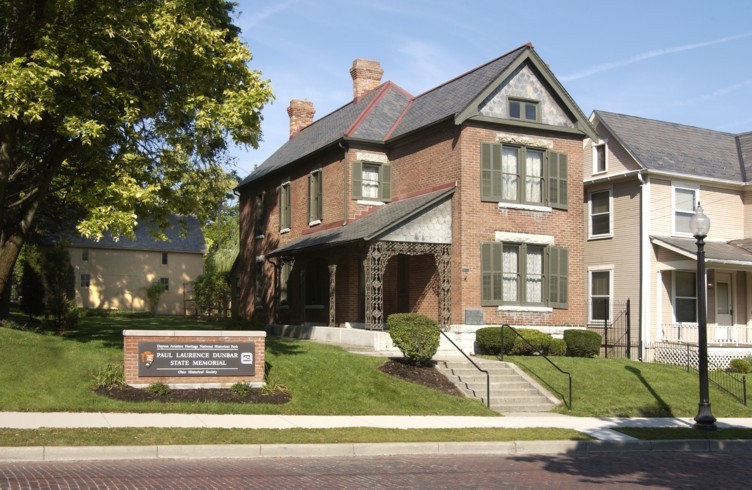2005 Preservation Awards

Historic Essex County Courthouse
Newark, NJ
AWARD for the complete restoration, after 14 years of closure, of this richly decorated 1907 courthouse by architect Cass Gilbert, including reclamation of murals, statuary and skylights and the installation of modern systems.
The City of Newark in 1904 was a prosperous metropolis with numerous industries and businesses and a haven for immigrants. A new courthouse was needed, and the city fathers spared no expense in hiring nationally prominent architect Cass Gilbert to design a marble beaux arts structure worthy of the community. A virtual who’s who of noted American artists and sculptors were commissioned to decorate the courtrooms and other public areas with murals, statuary, and mosaics. Tiffany provided the stained glass skylights. By the 1980s, however, the building had fallen into such disrepair that the county courts sued the city to compel a renovation. The $20 million bond issue, unfortunately, was diverted elsewhere, and the courthouse was closed in 1990.
A new county executive in 2003 revived the project for a complete restoration at a cost of $50 million. Missing decorative elements were replaced; all wood, stone, and other finishes were cleaned and repaired; and new HVAC and other systems were installed. The seven large courtroom murals, the stained glass, and the sculptures were restored, including a monumental statue of Lincoln by Gutzon Borglum. Today the courthouse continues to serve its original function in magnificently refurbished splendor.

Martin Mitchell Mansion
Naperville, IL
AWARD for the the state-of-the-art exterior and interior restoration of this home and carriage house built in 1883 by a local industrialist and since 1936 open as a house museum which is now part of the Naper Settlement museum village.
In 1883 George Martin retained local architect James Mulvey to construct his fashionably eclectic 12-room home which showcased Mitchell’s masonry products and served as an office for his extensive building materials business. After his death, his wife and daughters carried on the business until 1917. The last surviving daughter deeded the house, its original furnishings, carriage house, and 212 acres to the City of Naperville to be opened as a house museum. The property has now become the site of the Naper Settlement Village, with 19 endangered historic structures relocated there to form an interpretative center for public education. The Martin Mitchell Mansion is its centerpiece.
Over the years the mansion slowly deteriorated until a complete restoration was required. The $2.8 million work included mechanical and electrical systems upgrading; rebuilding and replacement as necessary of roof, windows, porch, and landscaping. On the interior, furnishings were restored, wall coverings matched, and floor coverings replicated from old photographs and paint samples. The Naperville Heritage Society currently manages the house and its programs for some 120,000 visitors each year.
Website: Naper Settlement

Paul Laurence Dunbar House
Dayton, OH
COMMENDATION for the restoration of the house museum of America’s first African-American literary figure and particularly for the replication of 25 wallpapers by digital process.
This middle class Victorian house, built in 1888 by developer Samuel Chadwick, was purchased in 1904 by the mother of poet and author Paul Dunbar, the first African-American to gain national prominence for his literary work. Dunbar, who was a friend of the local Wright Brothers, lived and worked in the house until his early death in 1906. His mother remained until her death in 1936, after which the State of Ohio purchased the house and its furnishings as a memorial to the poet. Under the jurisdiction of the Ohio Historical Society, three downstairs rooms and Paul’s bedroom were opened to the public.
Though there were periodic restoration efforts, the house slowly decayed. Then with a Save America’s Treasures grant in 1999 and state funding, a restoration was undertaken of the carriage house, roof, and exterior walls. Special attention was devoted to the interior furnishings and finishes, all of which were restored or replaced. The most significant innovation was the exploitation of modern digital technology to replicate from actual samples or period designs the 25 different wallpapers which had been used throughout the house. Today the house and its visitors’ center next door are again open to the public as a partner in the Dayton Aviation Heritage Historic Park.

Bayard Condict Building
New York, NY
AWARD for the meticulous restoration of the terra-cotta façade of architect Louis Sullivan’s only building in New York City.
Constructed as lofts in 1899 by Silas Condict, this is the only building in New York City designed by the famous American architect Louis Sullivan. In fact, Sullivan said it was his favorite design of all of his buildings. It is not well known because it is tucked away on Bleeker Street in the Village. Nevertheless, it glories in its richly decorated 13-story terra-cotta façade which incorporates exuberant foliate motifs, lion’s head gargoyles, and six 15-ft. tall angels with outstretched arms below the cornice. With the inevitable deterioration of the terra-cotta over the years, Marvin Shulsky, whose family has owned the building for over 60 years, decided it was time for a complete $1.2 million restoration of the façade.
Some 1,300 of the 7,000 elements of the façade were removed, repaired, reinforced, and where necessary replaced during the course of the work. The long missing first floor was rebuilt. Corroded cast iron columns and steel beams were cleaned and painted. The pieces were then reattached with stainless steel anchors, and the entire façade was repointed and cleaned. The magnificently restored structure once again welcomes visitors and Sullivan devotees to its presence.
